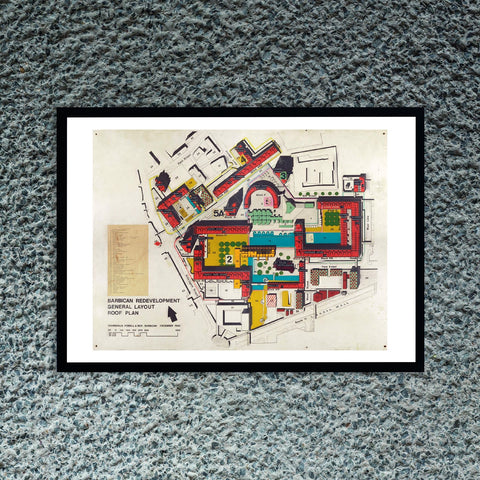Barbican Archive Roof Plan
This bright and colourful range uses a reproduction of the Barbican Redevelopment Roof Plan, from 1966.
The colour-coded roof plan used to organise the Barbican Archive’s architectural plans collection by the Barbican Plans Group, a team of resident volunteers in December 1966.
It shows the stages of building the Barbican Estate and Arts Centre, divided into phases in Roman numerals. These phases were taken by the different construction companies who were tasked with realising the vision of the architects, Chamberlin, Powell & Bon.






